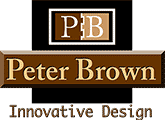A special minature horse’s feeder in Gallatin Gateway, MT
This is a special minature horse’s feeder I designed and built in Gallatin Gateway, Montana [nggallery id=17]

This is a special minature horse’s feeder I designed and built in Gallatin Gateway, Montana [nggallery id=17]
This custom horse shelter was designed and built to match the rustic look of the existing ranch buildings. We used rough cut fir, custom iron connectors, and a rusted steel roof. This custom horse shelter was securely anchored with concrete piers to resist high winds typical for the location. [nggallery id=16]
The foundation walls for this 3 car garage were originally intended to help expand and level the upper parking area and driveway on this steep lot. The uphill walls act as a retaining barrier. I decided that gaining an extra 900 plus square foot of living area by turning that foundation into a full basement…
The demolition of an existing old single wall cottage made way for this new two bedroom, two bath bungalow style custom home for Sally Williams of Carmel, CA. The plan was to simulate the original cottage theme with vertical board and batten walls, a charming front entry porch and expansive bay windows. Typical of Carmel…