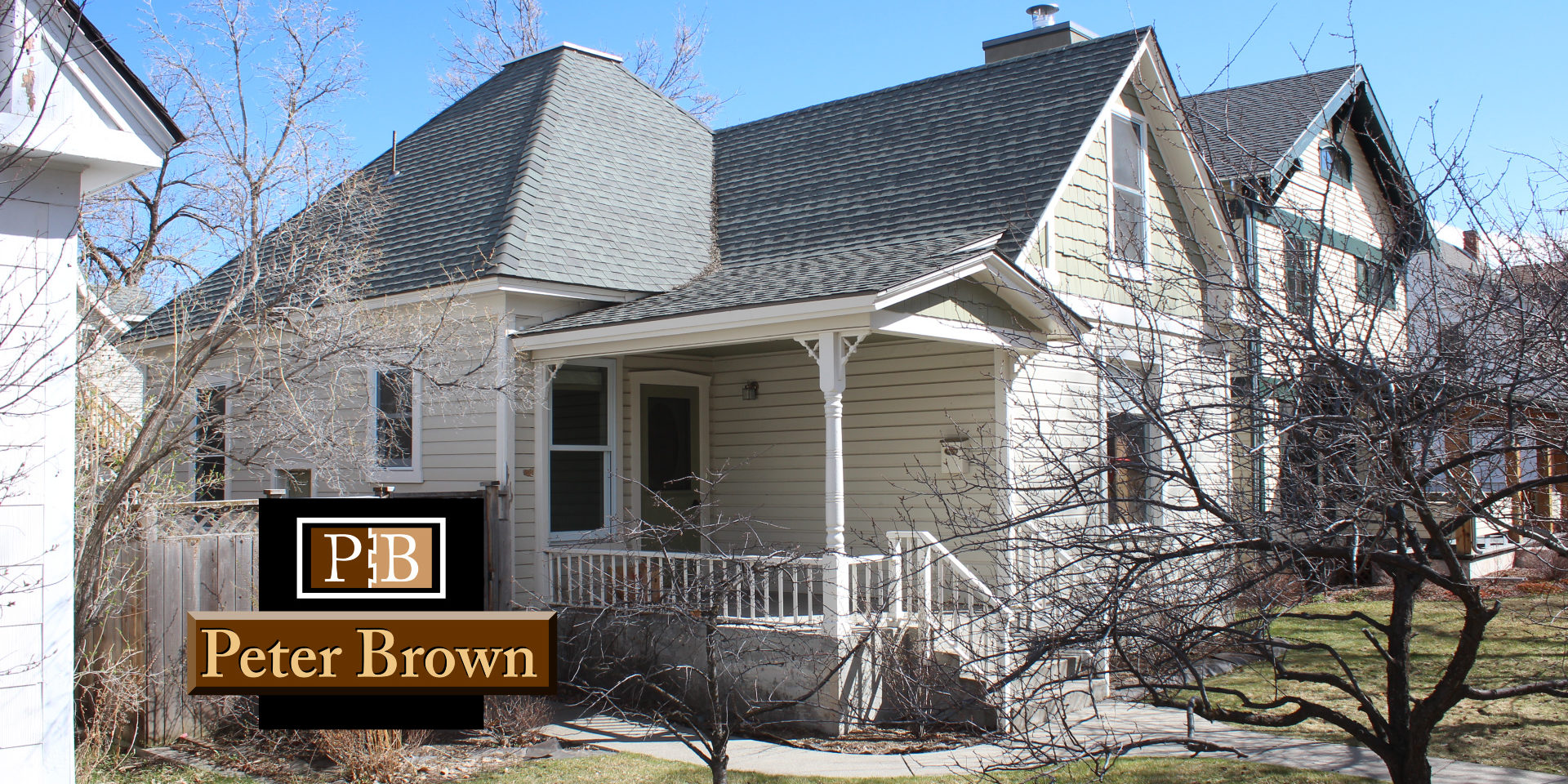In this program we summarize the design issues for a kitchen addition in Bozeman, Montana.
This kitchen addition project is an expansion of an old story and a half South Bozeman home. This old house has been remodeled and added onto many times over. A complete demolition and rebuild of this structure would be the best course of action, but we are in a historic neighborhood and we will be working with it as is. Budget is an issue as well, so we are limiting our renovation efforts to the kitchen and bathroom areas at the back the house. We are making a concerted effort to not get into too much of the existing front half of this house.
The Second story
The original kitchen was small and awkward, and there was no dining area. This kitchen addition will enhance the livability of the main level, as well as adding livable area upstairs. Due to close proximity of the roof planes, the existing upper level bathroom and bedroom had the feel of attic bonus rooms. This kitchen addition allows enough room to add a small master bedroom to this upper level. The gable roof design replacing the existing hip roof in this area creates much needed head room. We will also enlarge the existing upper bathroom and reconfigure interior walls to accommodate a large walk in closet.
Stair headroom
A major issue with this house was a cramped low headroom stairway leading to the second level. We will rebuild the roof area with a gable dormer over these existing stairs. This new gable dormer and window will transform this old stairway in a big way, both aesthetically and functionally.
Kitchen Addition Project Challenges
We have two major challenges in this kitchen addition project. The first is that the existing walls are lath and plaster. Anyone that has worked with this dated material knows how hard it can be to avoid opening up the proverbial can of worms. Cutting and patching at the transition areas is tricky and will call for a careful integration of the old and new. The other issue with adding onto this old building is that it has a rubble foundation. These rubble structures are very common in many of these older Bozeman homes. We will leave it in place and use the new foundation walls to support all the new structure. We will also stabilize this existing rubble from the inside under the area of the home we are affecting.
Structural
A key element in this kitchen addition project is the installation of a steel floor beam. This steel beam will bear on this new foundation, carrying the new second floor as well as supporting the existing second level floor. The roof will be a ridge beam with a hand framed rafter install. This new roof system should tie in well with the existing building. This is remodeling so a fair amount of field tweaking will no doubt be required.
The builder
This is precisely the type of remodeling work that requires a very skilled and experienced builder. And I emphasize experienced. We are lucky to be working with Luke Steinburg of Ibex Builders. Luke is a talented local Bozeman contractor with years of experience in the remodeling industry. Luke is very methodical and well organized. This is a classic remodeling project with enough detail to really test a contractor’s skill and experience.
[/et_pb_text][/et_pb_column][/et_pb_row][/et_pb_section]







