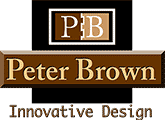Renovation Services Bozeman
In this program my client Katie Schiltz will take us through the planning and renovation design services I provided for this second story addition here in Bozeman. While Katie is an experienced remodeler, this will be her first time adding a second story. Second story additions can pose special challenges, but the building is well suited for it and as the designer I am experienced and well versed in the process. in Bozeman
Katie is passionate about the renovation business and has been up for the challenge. The process to date has been gratifying for her on several levels and in this short program she takes the time to share her experience
Foundation Suitability
On a cost-per-square-foot basis in Bozeman remodeling is typically much more expensive than new construction. This is particularly true when a large portion the old home you are working on is in poor condition. There are many things to consider, typically the first is the condition of the foundation. A big reason my client purchased this home was that it had a full basement with concrete walls that were in good condition. The home is planned to be a complete rebuild.
Owner / Designer Collaboration
Cooperation plays a big part in the renovation design services I provide here in Bozeman. The client had a vision and as the designer I applied those ideas.
As the technically experienced one on the team my approach is always collaborative and open minded. Katie has a strong vision but appreciated and respected the commonsense aesthetic I bring with my renovation design services. Our shared experiences in this business promoted a climate of realism about design priorities. For more information about my working relationship with clients go to my reviews page at Houzz
3D modeling –Renovation Services Bozeman
Use of 3D modeling as a visual design tool in room layout and orientation, roof line development, and material selection. As a designer here in Bozeman I am in the communication business and I am serious about creating images or animations that clearly share a message. Throughout the design process, my role is to assist the owner in evaluating her options, visualizing details, and translating her overall vision into tangible reality.
Katie and Eric found the 3-dimensional modeling especially helpful as I explained the structural ramifications of what we were proposing.
Permit process –Renovation Services Bozeman
My experience working with both the planning and building departments gives Katie the confidence to move forward and pursue other properties as future projects. This project has been a good test case to show the owner that the planning and building departments are not the enemy and can and will work in a proactive manner to facilitate successful future projects.







