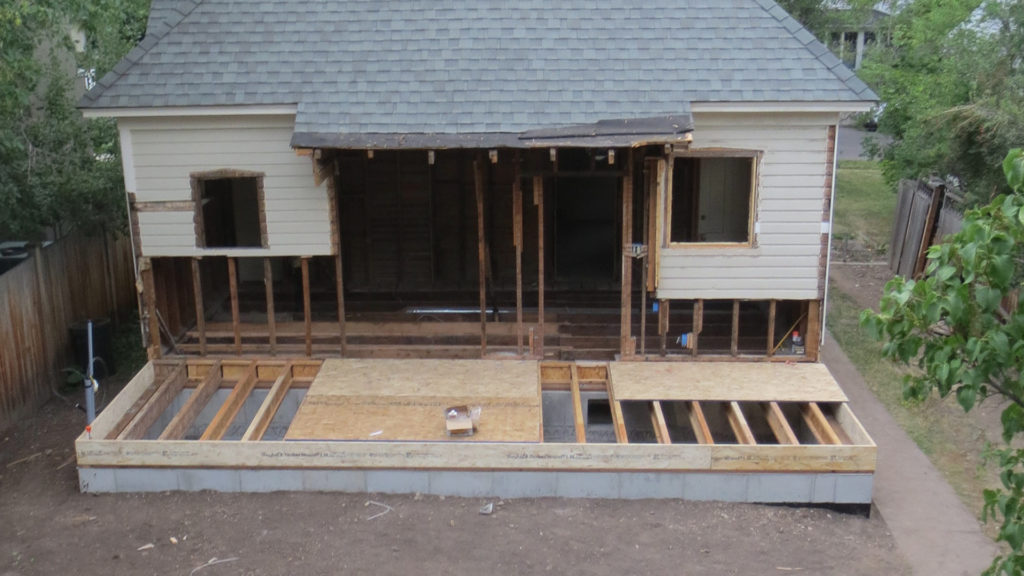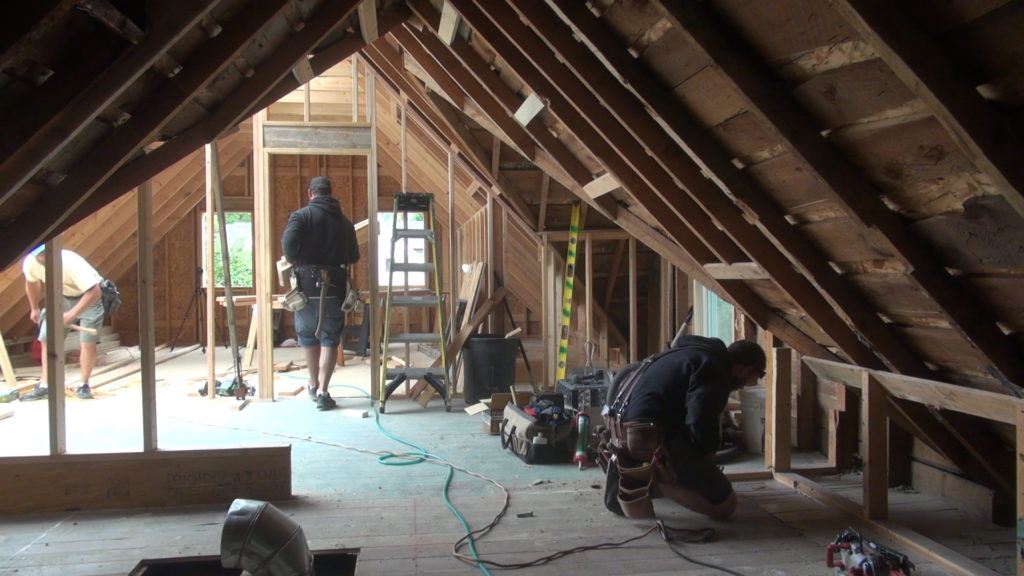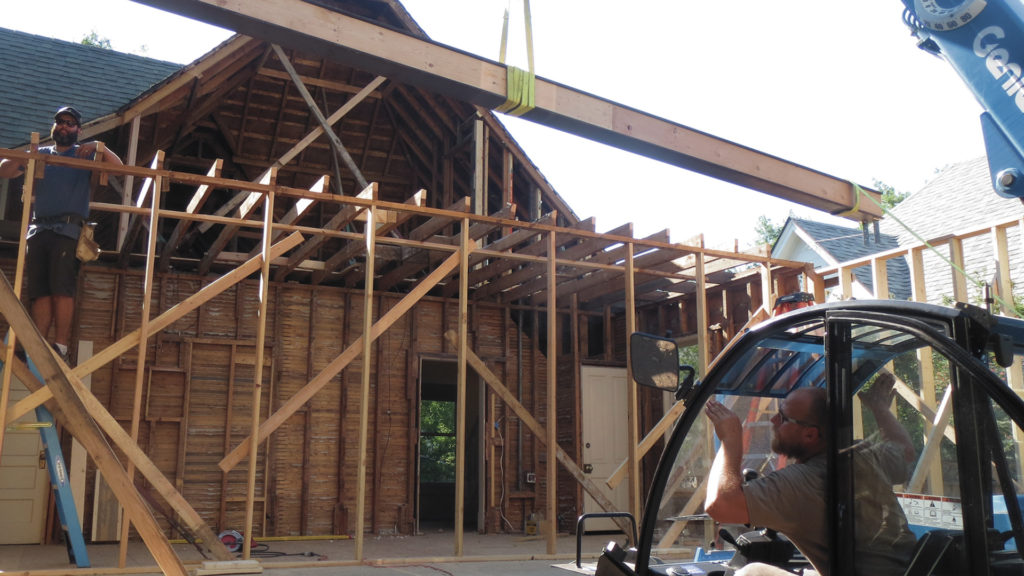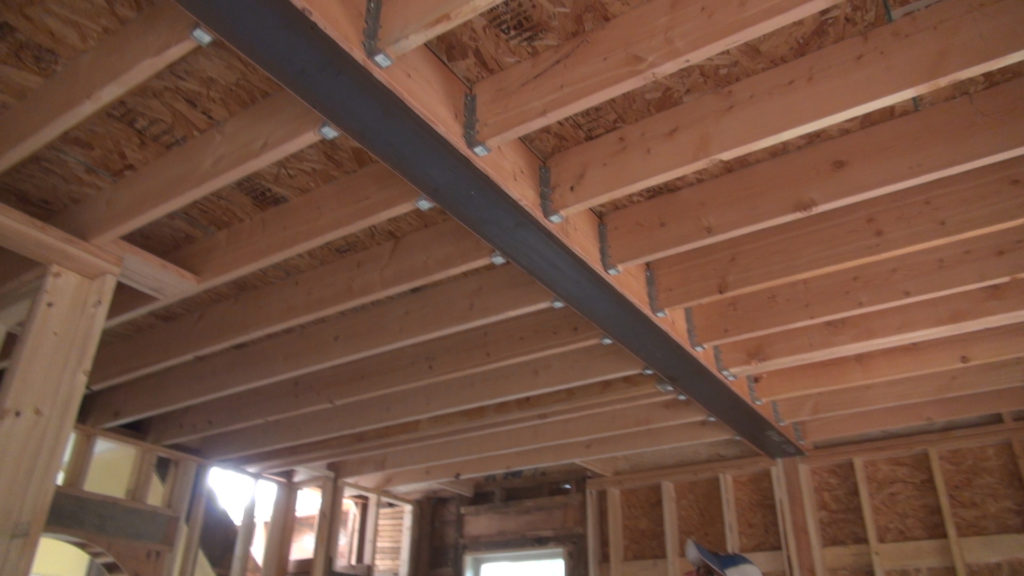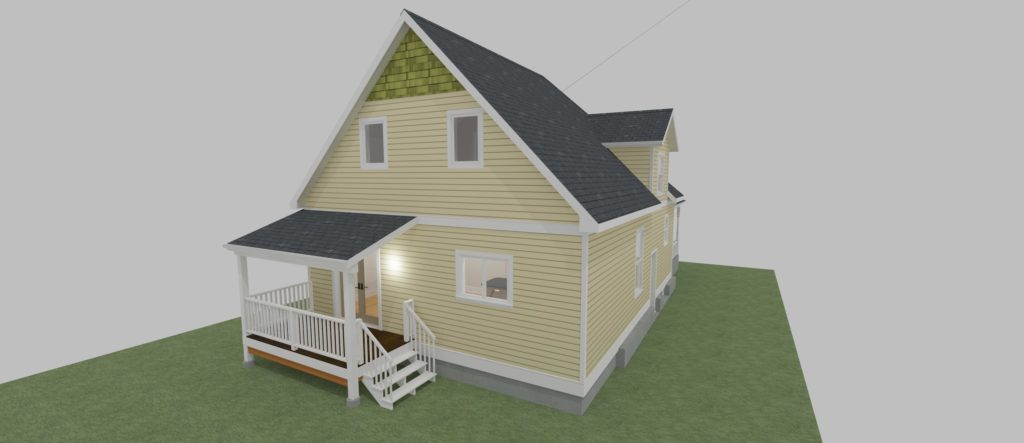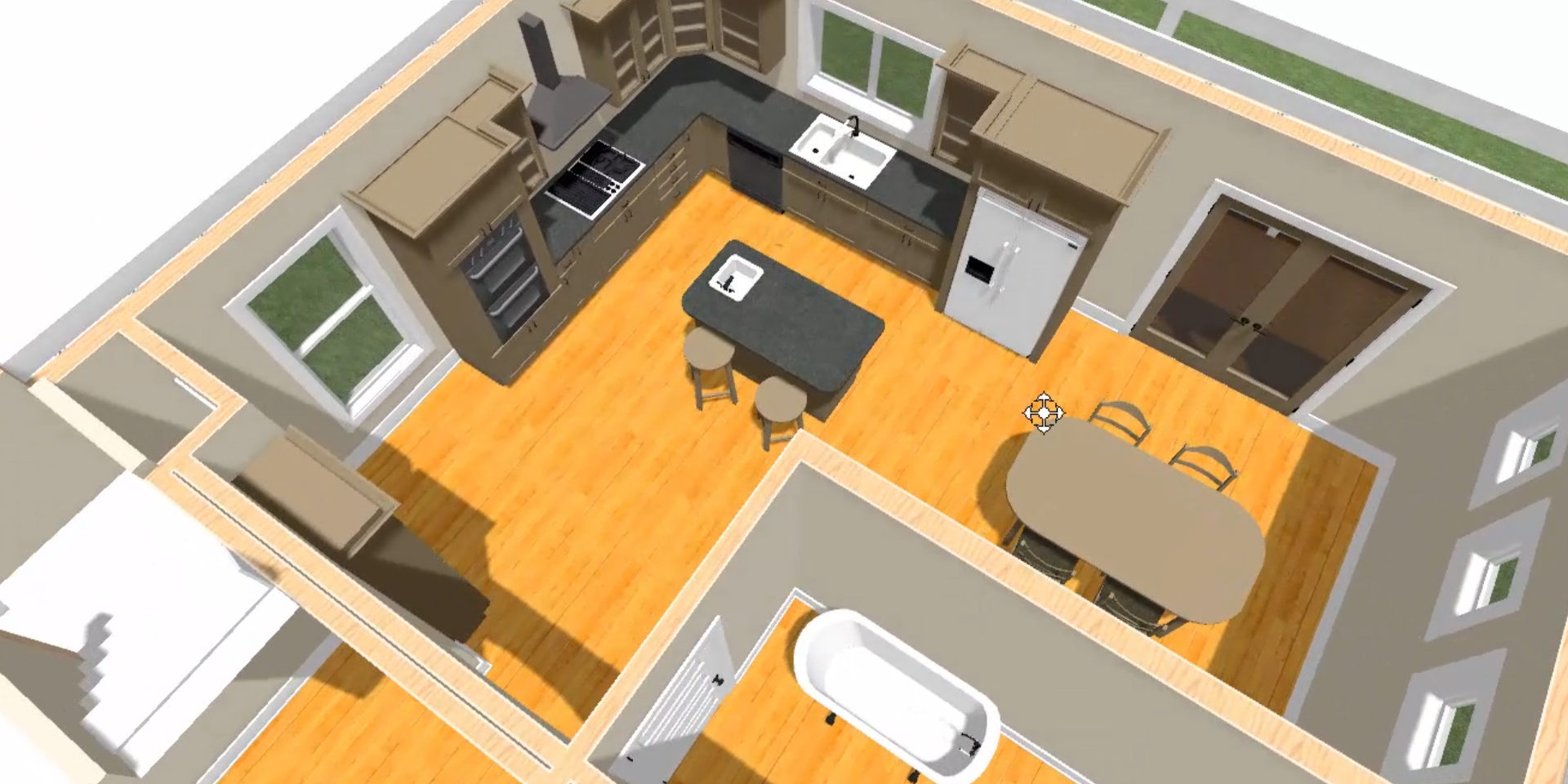The second part of this Bozeman Kitchen addition program will focus on typical remodeling issues the average home owner might not be aware of. This behind the scenes look at actual jobsite conditions and how we deal with them could be a valuable primer to a new homeowner on what to look for in a remodeling contractor.
As the Project Designer, and a former builder, I have the utmost respect for general contractors that show the level of professionalism we are receiving on this project. Remodeling an old home can be a battle, and I am pleased to show my viewers a small part of what really goes on at the jobsite.
The hard truth is that with the cost of Bozeman real estate, for the price of an old South Side Bozeman home, you could get a brand new residence in most other Montana community’s. On a cost-per-square-foot basis, remodeling is typically much more expensive than new construction. This is particularly true when a large portion the old home you are working on is in a sagging and worn out condition. There are many things to consider, and the day to day jobsite decisions a builder has to make in addressing these problem areas will affect the overall bottom line cost. This is the point at which the professionalism of your selected contractor comes home to roost.
When a home remodeling project is undertaken, the builder is forced to work in an existing structure. Walls must be removed before they can be rebuilt. If window and door locations are being changed, the old openings have to be closed up on the exterior and interior, and then new opening cut into the walls. Many of the home problems that we are seeing in this project (such as cracks in plaster or drastically out of plumb and level areas) may force the builder to make well thought out compromises in order to connect the old and new portions of the house together.
A major challenge in this project was the connection of the old and crooked existing roof with the new roof at the addition area. Without careful consideration and journeyman level carpentry skill at this type of transition area, this issue can result in a negative visual presentation very obvious to even an untrained eye. Examples would be a seam showing through the shingle roof surface. Depending on the sun angle and time of day, even a skillfully blended seam might show through to some extent. The same goes with the drywall at the interior. Lighting angles again expose these problem areas with surprising ease. A systematic and professional approach to these transition areas should result in a visually seamless completed remodel project. Luke Stahlberg of Ibex Builders has proven to be just the type of builder that thinks in these terms. We are very pleased with the decisions he has made, and the project is all the better for his participation.
