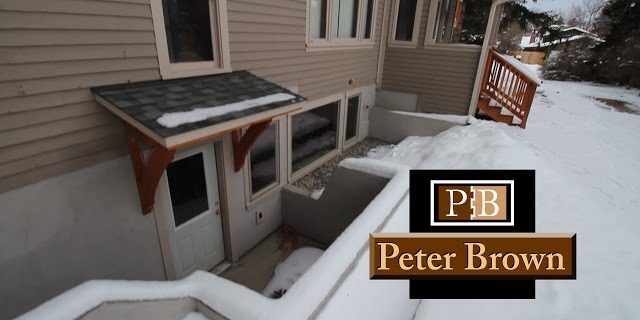This is part 2 of the program I made about repairing a basement wall. This repair is an opportunity for creating a daylight basement. The basement wall repair solution is a new below grade window wall and covered entry door area.
The plan for this daylight basement project was to terrace the adjacent grade, allowing for a wall of lower level windows and a set of steps dropping down to a new exterior entry door. We had just enough room in the side yard setback to fit it all in. In this video we re cap the excavation, wall demolition, and the installation of these new concrete walls and entry steps.
We also look into the extensive shoring system that Jason Smith of Ozz Construction put together. This shoring system was in place to assure no sagging or collapse of the building happened once the existing foundation wall was removed. A daylight basement project such as this is no small matter with regard to safety issues. I have a lot of respect for the fearless yet professional manner that Jason showed to executed this difficult project.
The temporary support shoring allowed the Ozz construction crew enough working room to put in the structural steel and wall framing that holds up the entire south side of the building.
The completed daylight basement transforms the feel and functionality of this formally dark and dreary area. This new natural light will be a great improvement to this future finished apartment space.







