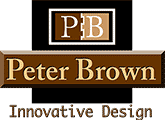This is a very unusual custom home I designed for and built with the collaboration of the owner.
Derek and Audrey Rinehart came to me with a sketch of the overall concept they were looking for. With a lot of research and discussion, we came up with a design that worked for his special needs: he has a lot of really nice toys that need safe keeping. Ski boats, campers, ATV’s, and vehicles.
This custom home we designed and built was essentially a large shop/garage with a house attached. The shop area is 40 x 60 with 16’ ceilings. The attached living area is an open floor plan with a large loft above.[button link=”https://bozeman-remodeling.com/rinehart-truss-video/” type=”big” color=”red”]See Video[/button]
[nggallery id=13]
[button link=”https://bozeman-remodeling.com/derek-rinehart/” type=”big” color=”purple”]See Testimonial[/button]







Hello Peter,
How much would it be to build the custom Bozeman MT home in Post Falls Idaho?
Thank you,
David
Hi Peter,
I just watched your video ‘Design of a roof addition over an existing concrete patio’. I just built a 12’0″ x 20’0″ deck, and I want to build a roof over the new deck, using that same design idea. In my project, my concern is I have a very low roof pitch on the new roof. (2/12 maybe) any help on this solution would be great.
Can I get more information on this house. My wife and I are very interested in building this house.
Please get back to me at peter@peterqbrown.com. Will be happy to give you more info about this design