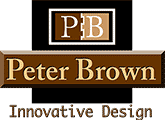This is the first of a multi part program looking at the design and construction of a workshop by Designer and General Contractor Peter Brown in Bozeman, Montana.
Peter Brown will demonstrate the 3D modeling used in the planning process for this workshop. This modeling technique facilitates identifying, communicating, and resolving design issues with his client.
Design Issues
-
Floor design
This multipurpose workshop will have an expansive second level that will be primarily light storage. The use of 16” floor trusses engineered for loads of 60 pounds per sq ft. allows for full span of the width of the building.
-
Roof design
In order to maximize the useable area on the second level we will use wall to wall span scissor roof trusses. Shed and gable Dormers will add valuable perimeter head room on the second level
Project Management
-
Scheduling
Good construction weather is short in Montana, and we want to try and execute this workshop project as efficiently as possible. A big help in effectively managing any project is the use of a sequential scheduling timeline. Using and updating these timelines facilitate project management decisions and communication with regard to scheduling subcontractors or ordering materials.
-
Jobsite communication
A critical communication tool on site is the chalk board. Daily and weekly construction goals are posted on this board, as well as any and all items deemed important enough not to forget. If it’s worth mentioning, then it’s worth writing down.
In the next few videos about this workshop project we will be following the actual construction progression.






