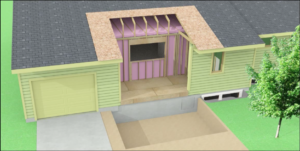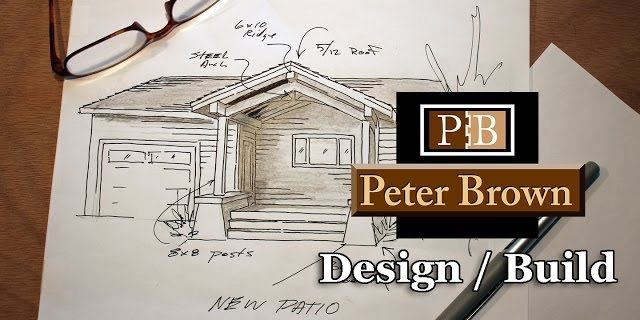This 1950’s Bozeman, Montana home will be getting get a front entry makeover. I will show you how I plan on dealing with the home’s terrific design opportunities, its existing conditions, and a few of its challenges.
The existing entry for this home is tucked in under under the main roof plane. I am looking to create an entry area with a stronger visual definition. I want to better define the front the home by integrating a projecting roofline and bench seating.
 Bracketing the new patio area and steps with craftsman style seating elements and exposing the roof framing to view from below will improve the visual interest of the building.
Bracketing the new patio area and steps with craftsman style seating elements and exposing the roof framing to view from below will improve the visual interest of the building.
I will use heavy framing material such as the 8×8 posts, a 6x 10 ridge and 4×6 rafters. It’s not structurally essential for such a sturdy roof, but I prefer the look.
Incorporating this new structure with the existing conditions is the challenge.
This covered entry patio was originally created by recessing the kitchen wall 5′ inside the building perimeter. The key issue here is that this wall has no direct bearing to the foundation underneath it. Half the new roof structure I will be adding will bear on this kitchen wall plane. With that in mind I will need to add support in this area. I will add steel I beam, raising the wall to its original position as well as supporting the load from the new roof structure. This steel beam is in a storage room, so the impact of slightly reduced ceiling height will be minimal.
8×8 posts support our arched truss fabrication. The beams for this entry roof will tie into and bear on the existing kitchen wall plane. A 6×10 ridge beam will bear on a doubled LVL inserted above and spanning the wall below. The 6×10 to the outside will bear on posts inserted into this wall plane. Custom fabricated steel bracketing will tie it all together out front. The 6×10 ridge will be mortised a half-inch deep to receive the upper end of the 4×6 rafters. The rafters are overlaid with 1×6 cedar tongue and groove. A layer of 5/8″ OSB sheeting will cover this decking to ensure no roofing nails protrude through this finished surface. Attention to detail is important to both the design and proper construction of this new front entry addition.
Look for more on this project, as I will be documenting the entire construction phase in later productions here on my website at peterqbrown.com








