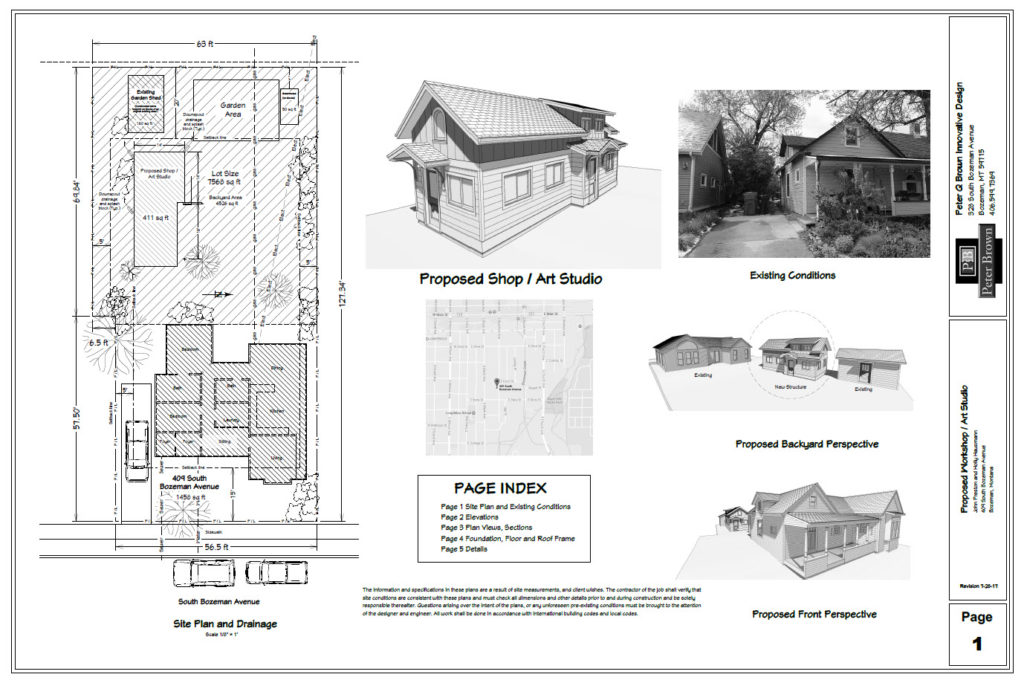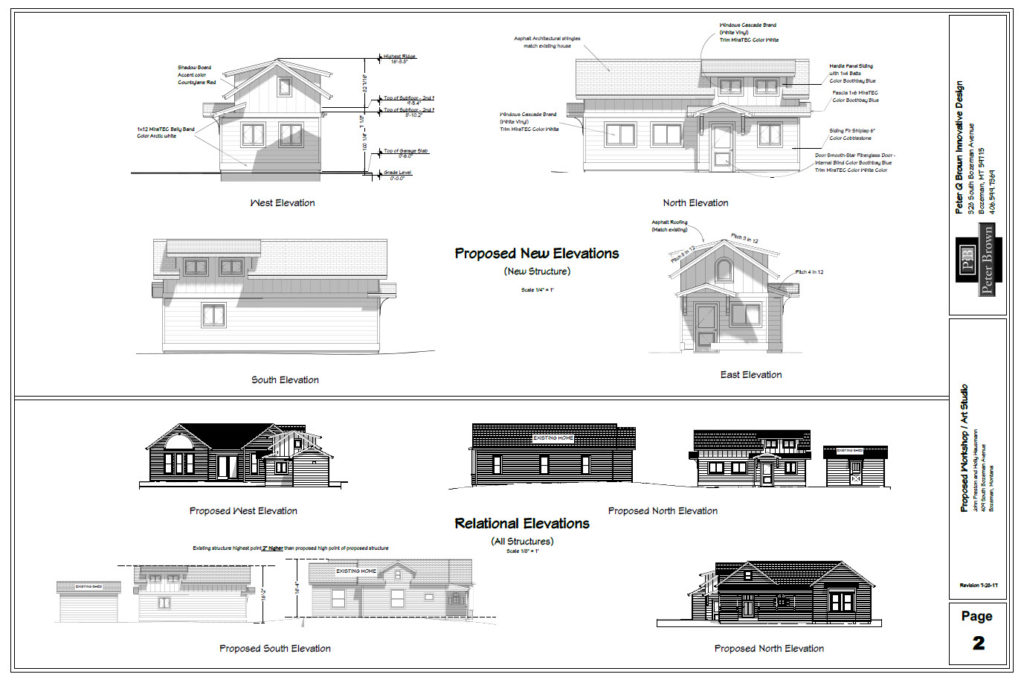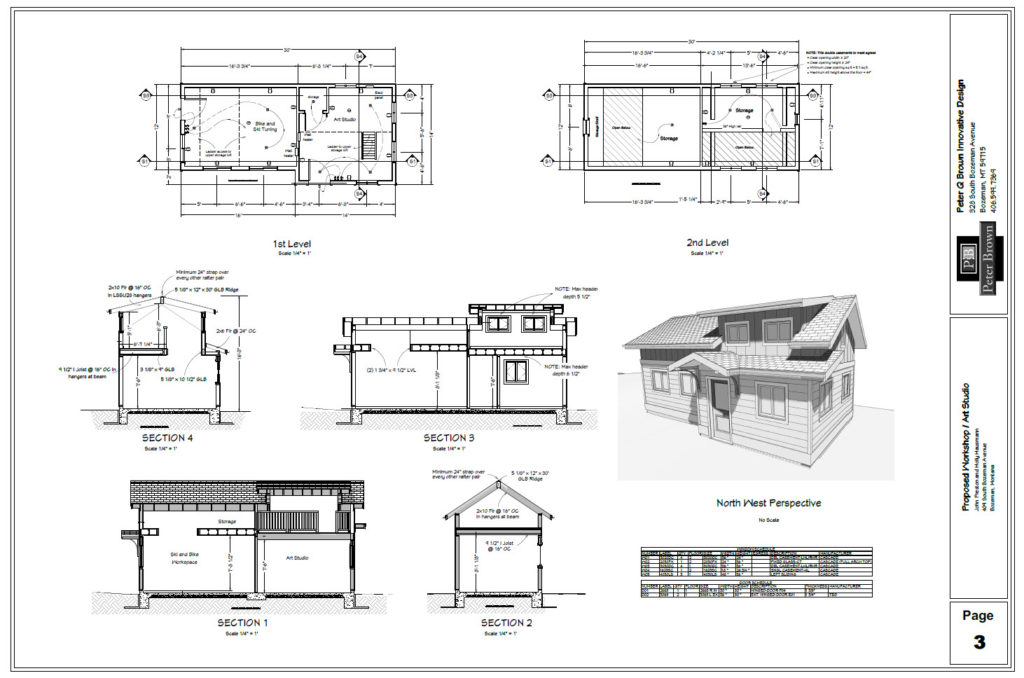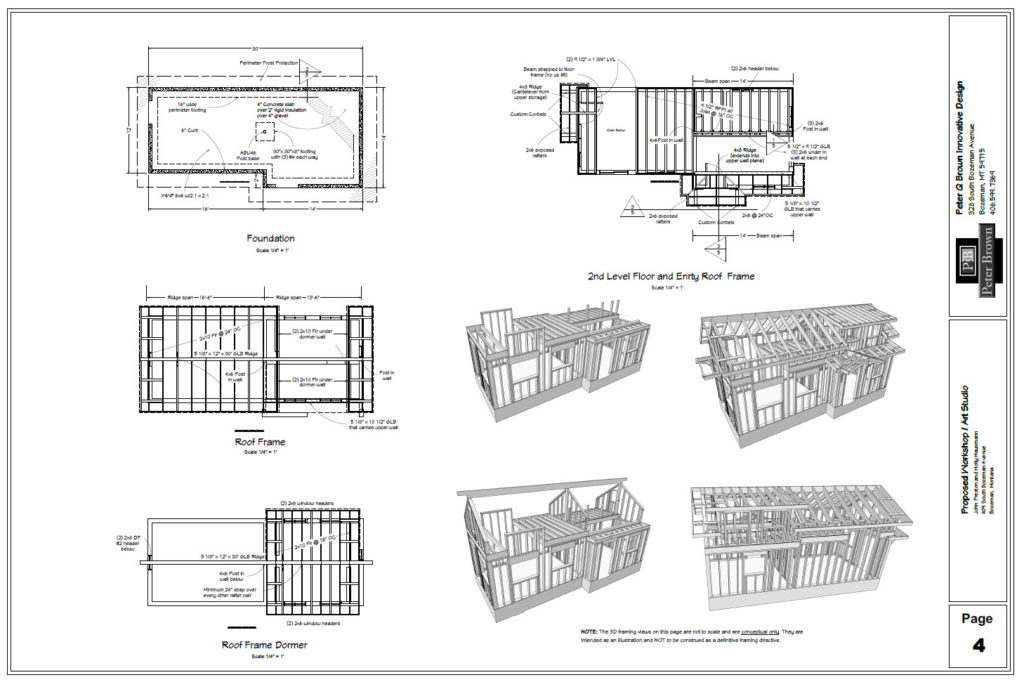This post describes the design and construction of a South Bozeman backyard shop/art studio. The front half of this 404 square foot structure will be a ski and bike tuning workshop while the back half will be an art studio with a small sleeping loft above.
Shop/Art Studio: The Design
The design of this new shop/art studio is primarily focused on matching the character of the existing home. This is achieved with lower level siding, windows, and trim details that match the main residence. The upper loft and shop storage level design is divergent in the use of vertical board and batt siding, a slight color change, and the use of the shed roof. This shop/art studio has the right amount of design difference to be distinctive, but retains siding and color tones that are appropriate in comparison to the existing home.
The Limitations
Planning rules for this historic neighborhood in Bozeman, Montana require that accessory buildings be subordinate in height to the main residence. The code stipulates that any second level floor space be achieved through a story and a half design. The existing home is a single story with a 9 in 12 pitch roof. Subordinating the shop/art studio with regard to height gave us 16’4” to work with, limiting our options
The Solution
A 2 level, multi pitch roof design resulted in both roomy second level storage over the shop as well as a small sleeping loft over the art studio. The story and a half design with a steep 8 in 12 pitch roof over the front shop section allows open storage above. Our compromises to the overall building height limitations came in the back studio area. The area below the loft has a 7’ ceiling ht. Placing a shallow 3 in 12 shed roof over the loft results in satisfactory head room of 6’2” at the ridge. Four large upper level windows bring natural light to the art studio below. This natural light gives the small studio an exceptionally spacious feel. While my clients were initially disillusioned with the limitations city code imposed on this shop/art studio project, a creative spatial planning was the resolution that allows a very practical use of their new space.
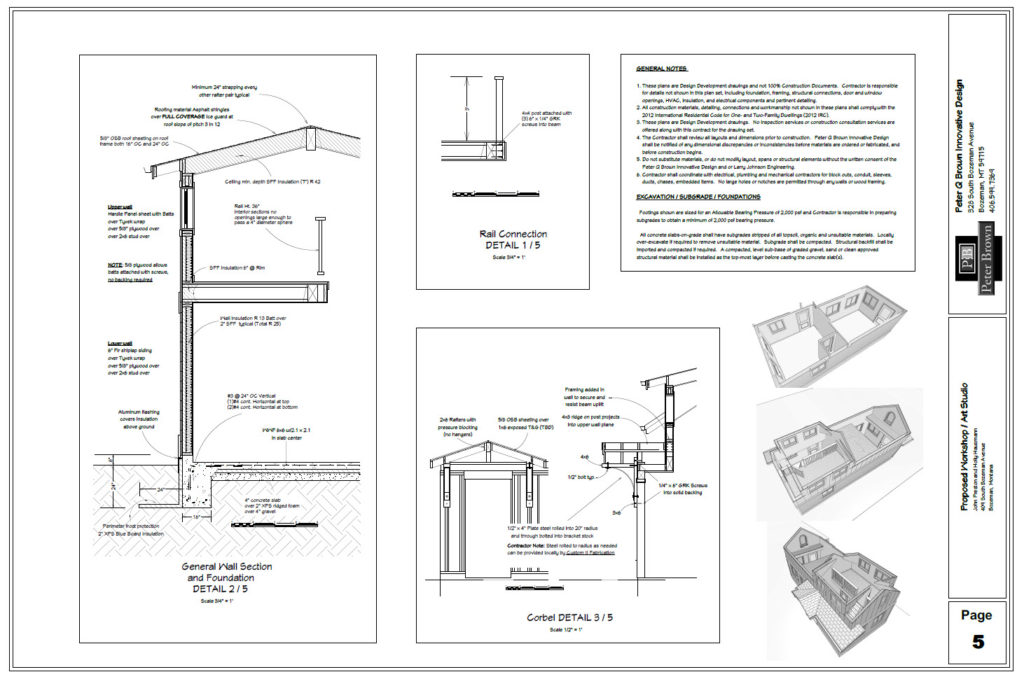
Details shop/art studio
