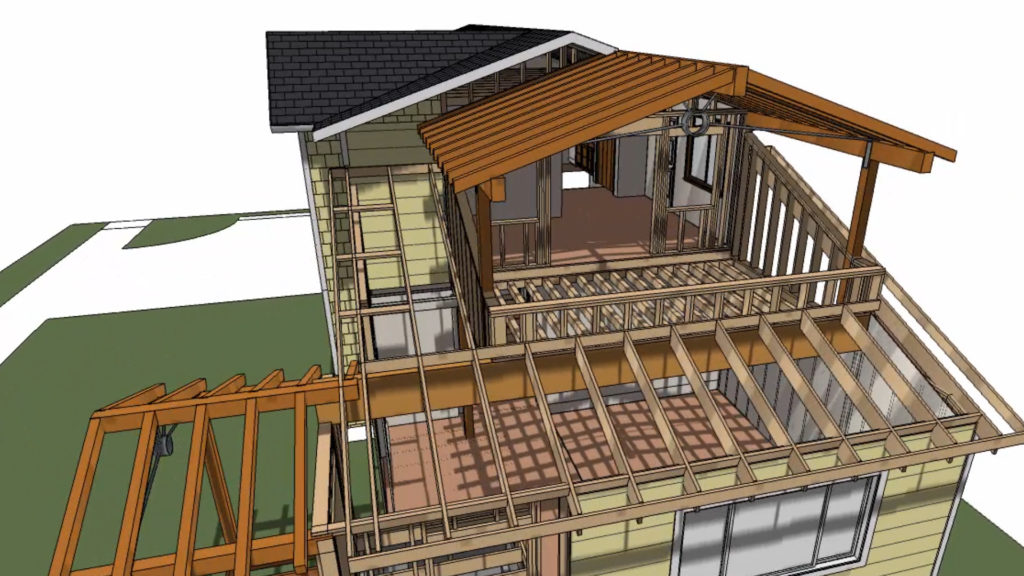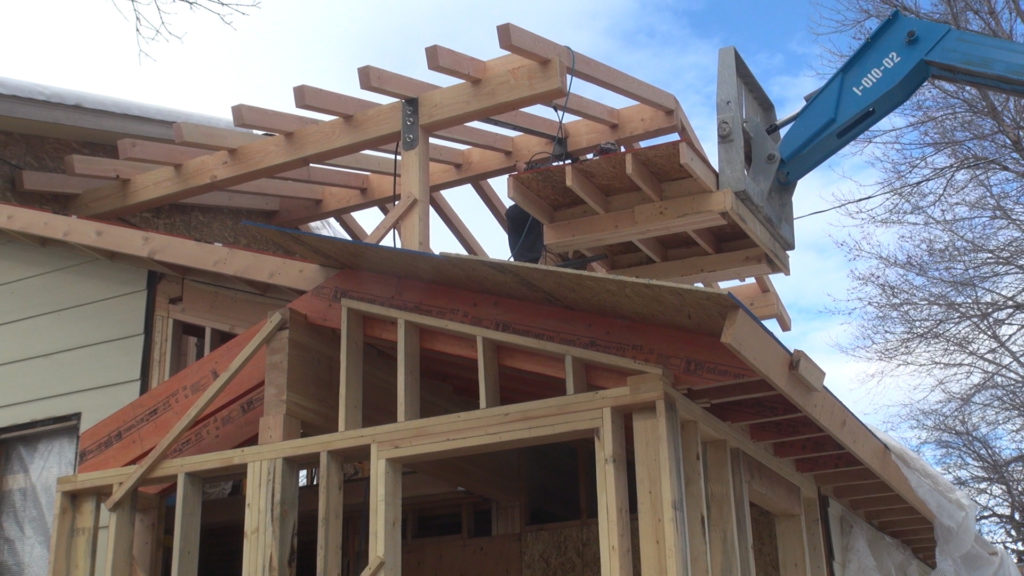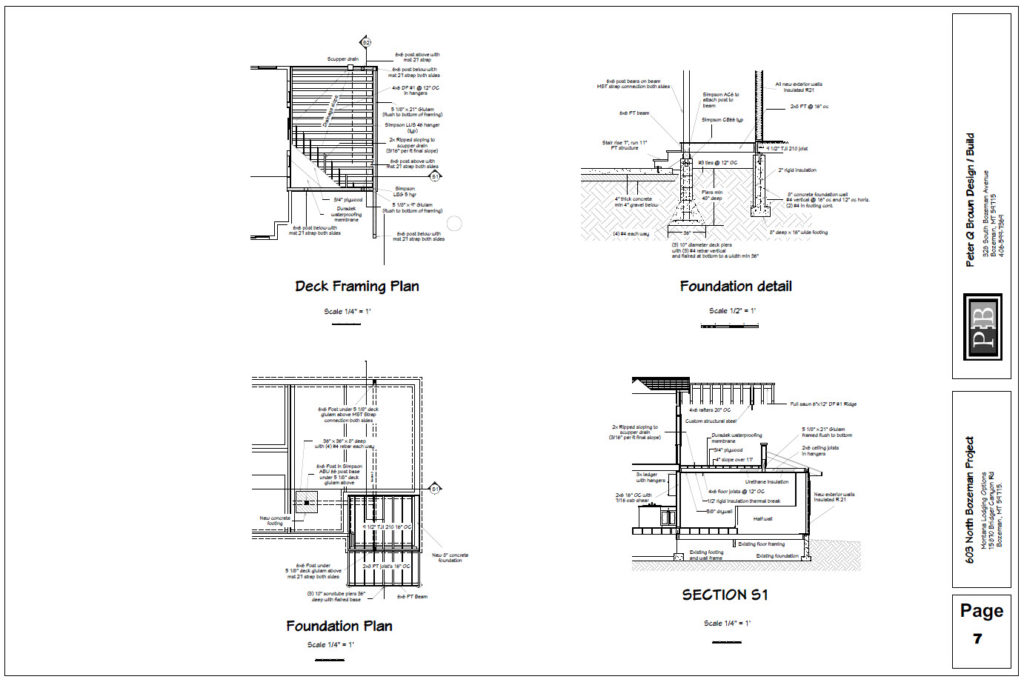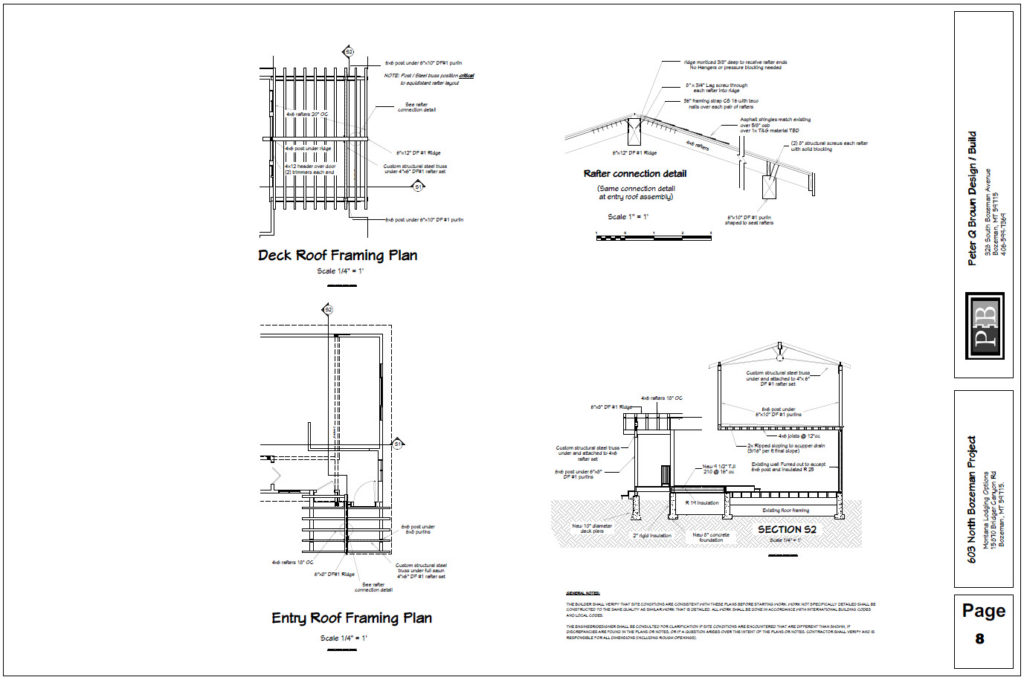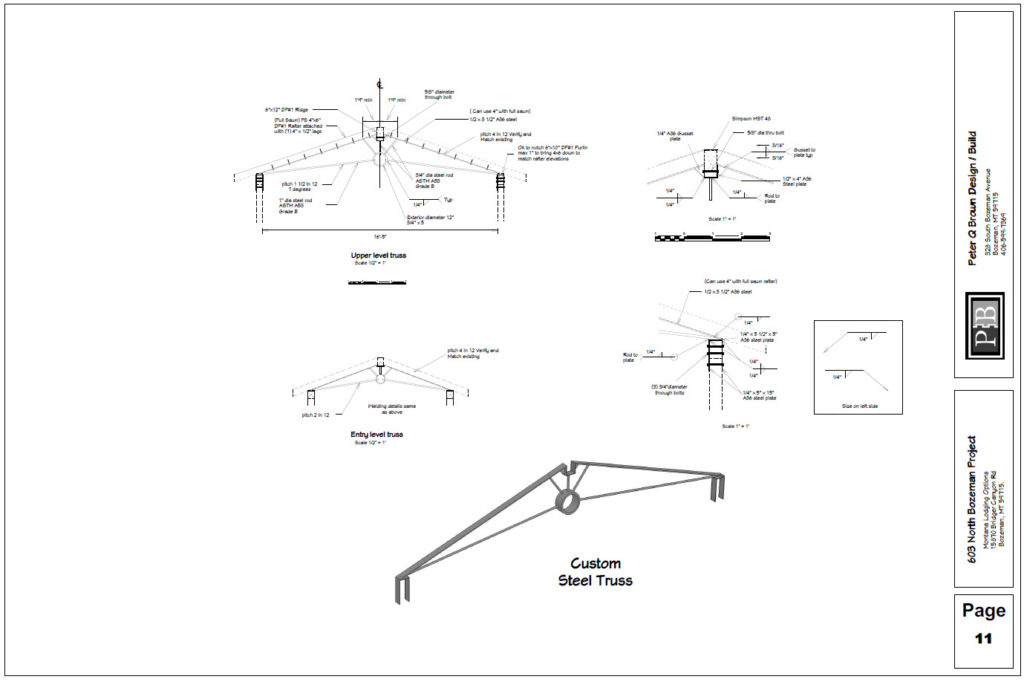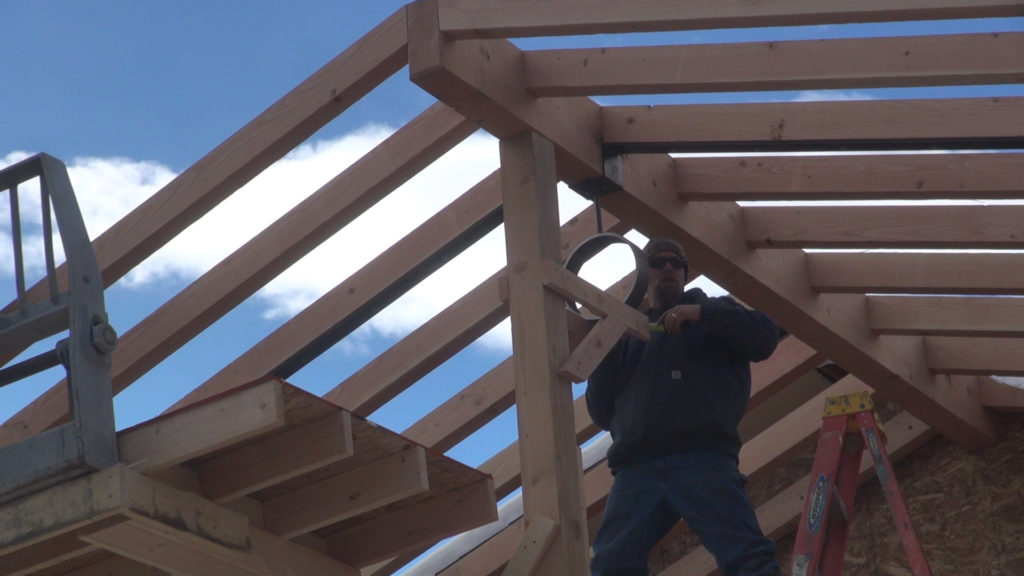This renovation project in Bozeman, Montana includes adding a deck over a living space. The building we are working on consists of 2 separate residential units, one on each floor.
The largest visual modifications we are making to the existing building are in two areas. We will enlarge and reconfigured the lower level entry, and will be adding a deck over a living space above and into the existing east roof plane. Creating this outdoor space for the upper level unit was a high priority. Adding a rooftop-covered deck to the east end was the solution here. The south and east orientation will yield some winter sun as well as shade for those hot Bozeman summer afternoons. We are really looking forward to seeing how this space shapes up. There is no doubt this deck will be a popular gathering place.
The overall look of the original building was tall and narrow. The new entry is much larger and the front door has been reoriented to the south. The change in entry orientation, a new roofline encompassing the front porch, and the wrap around steps enhance the overall presentation of the building as it sits on this highly visible corner lot.
My 30 years of experience as a builder engrained in me the importance of very clear communication between the project designer, the client, the engineer, the city building department, and the tradesmen doing the actual work. In my view the ability to put the structural elements together in a virtual manner ahead of time to verify it will all come together is critical. Adding a deck over a living space presented special challenges, the first was that it needed to drain water. Despite the fact that it is covered, waterproofing and drainage are still a high priority. Providing structural rigidity and also allowing room to add pitch to the deck had the potential to impact ceiling height in the living space below. Deck floor thickness issues meant juggling the dimension of the structural members. Putting the deck together in 3D brought many issues to the forefront that might have been overlooked. I always add these 3D views to the plan. My three dimensional detailing is not a rigid call on how to frame a building. An experienced builder knows how that’s done. My renderings are more of a visual tool to clearly communicate the overall framing strategy and reinforce my 2D plan views.
Jason Smith and the crew at OZZ construction are doing a great job on this overall renovation and adding the deck over a living space. This project is a good example of the win win situation that develops when there is 2-way communication and teamwork between designer and builder.
