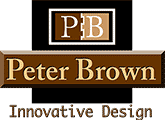In this four part video series we will look at the design and build process for a new front entry porch addition to an older south side Bozeman home.
As a Bozeman remodeling contractor and designer, Peter Q Brown illustrates that the entry area portico to a home is of utmost importance from a visual and aesthetic perspective. The entry serves as an initial visual cue- where the entrance to the property is, and where the entrance to the house is. The entry is a symbolic passage from the public realm of the street to the private realm of the family and tells the world something about the people within. With this new front entry porch addition it is the owners desire to maximize the front area as an outdoor social center, a place to watch the activity of the street, a place to meet and greet neighbors and friends.
.
We will use an exposed post and beam motif for this new front entry porch addition that will modify the roof line and expand the usable entry area. The new design will introduce bench seating, and use artistic decorative steel as both structural elements and aesthetic accents. We will also change the siding and color scheme of the home.
In order to make the most of our ability to convey information and ideas to our clients, we will use 3D modeling. We will model the home as it exists, and the home with the new front entry porch addition and the associated material changes. As they say, “a picture is worth a thousand words”. In these videos we will look at the layout of the home and the existing structural conditions that will influence the development of the design. We will use a number of different cross section views to explain the structural problem solving. As an example these view will show the needed framing modifications and the strategic use of structural headers in transferring roof loads. The 3 dimensional modeling and rendering will illustrate the sequential progression of the actual construction process for the new front entry porch addition from installation of the foundation, through to the finished look.







Wow. I am really interested in how you use a computer to generate pictures of the project using drawings of my existing home. How do i get more information on this?