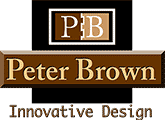This is the second part of the program about the design and construction of a custom barn here in the Gallatin Valley. In the last program we covered installing the foundation and the frame for both this custom barn and the matching tack shed.
Here in part 2 we look in depth at the sketch process and the 3D design analysis in creating the initial custom barn design. As a designer making ideas happen is all about visualization. Sitting down to sketch prototypes is the first step in my creative progression.
Taking the original ideas from the sketchpad and using computer technology to analyze them in three dimensions is key to the final success of any project. Three-dimensional modeling allows almost unlimited visualization of proposed designs, serving to optimize general artistic value and the actual functionality of this custom barn.
Generating 3D views in advance might occasionally draw attention to a problematic issue not readily apparent in the abstract design phase. At the very least modeling can function as a trial run before the actual construction process begins.
This custom barn not only fits my client’s operational needs, but also has exceeded their expectations visually.







