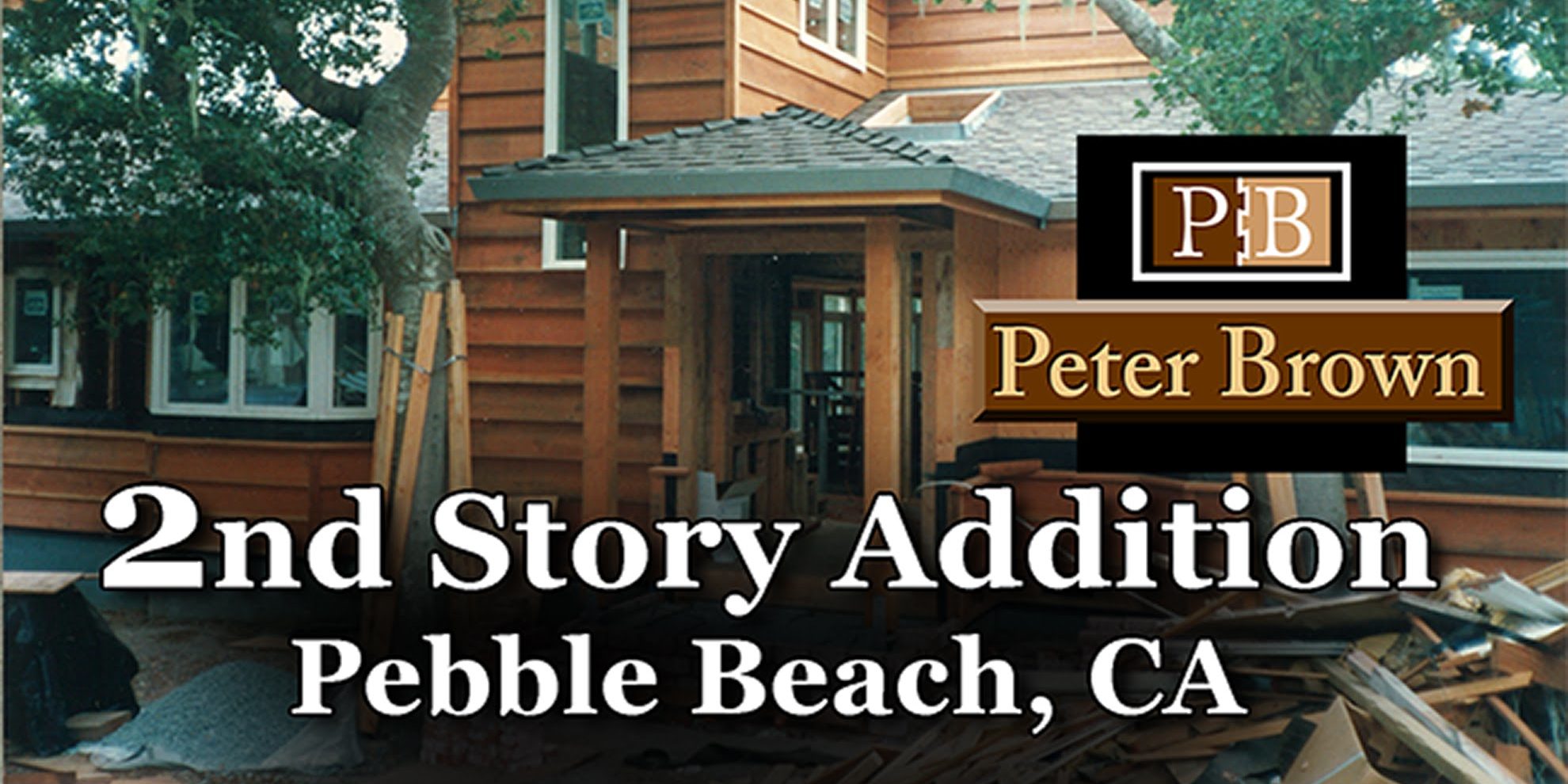.
After a 25-year career on California’s Monterey Peninsula I have returned for a visit with past clients and dear friends Blair and Jacqui Stewart of Pebble Beach, California.
This was originally a single story ranch style home. We gutted the interior and added an expansive second story addition directly over the center of the existing structure. The main level floor plan features a large new kitchen area that looks out over a stepped down living and dining area. All three of the guest bedrooms and bathrooms have been totally updated. A large multi level deck was added off of the living and dining rooms, directly below the new bedroom and bath addition. Pacific Grove architect John Matthams did the design.
Issues to consider
I have about a dozen projects that have been a second story addition under my belt in my thirty year career. In my opinion these are a few relevant issues to consider.
· Local zoning
· Suitability of the house for a second story addition
· Structural capability of the existing foundation
· Room types on the second story (bathrooms ?)
· Location and size of the electrical service
· Determine if the heating system will accommodate the upsize of the home
· Sizing new ductwork for the heating and ventilation system
· Occupancy during construction
· The job’s duration
· The effects of rain, snow or wind after the house has been opened to the elements
· The importance of the current location and neighborhood
Local zoning
Local zoning can be an issue with regard to design review, height limitations and possibly additional parking.
Suitability
The question of suitability of the home for a second story addition might include the location of existing plumbing (bathrooms, kitchen, laundry) in relation to room type on the new level. Also fitting stairs inside means other space must be sacrificed. You can lose as much as a hundred square feet of space locating a new stairway.
Foundation
In theory remodeling costs for a second story addition should be lower in that you might not have any foundation work to do, my experience shows that savings is easily lost to other construction issues. A structural engineers opinion comes into play here
Occupancy
With regard to occupancy I strongly recommend you plan on moving yourself and your furniture out during the entire duration of the construction. Could be five months, could be a year depending on the size of the home and complexity of the project.
Exposure to the elements
Opening up the roof for a second story addition means exposure to the elements. A builder with experience and most importantly a strong organizational background is a critical component here. Another question is open it up in summer or winter? No matter what there will be some moisture issues. My feeling on a winter roof tear off is that at least snow can be shoveled.
Cost
A second story addition isn’t cheap. In my judgment it’s an art, not a science. The cost of a project depends on the scope and scale, quality of materials and finishes the homeowner picks. In my opinion 300.00 a square foot is low. Be prepared to spend upwards of $400.00 per square depending on your market. If you get serious about it, your first investment starts with a good as built drawing of the home.
Location
With regard to your current location the ability to stay in the neighborhood you’ve lived in for years or to continue enjoying a setting that couldn’t be duplicated elsewhere. That might be something you can’t put a price on.







