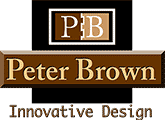Structural engineers play a key role in my design business in that I rarely complete a design without their professional consultation. As an over simplification, it is a structural engineer’s job to verify or improve the structural capability of a design so that it stands up to gravitational forces and local environmental pressures. In this program we will look at how I use technical drawing to provide clear and accurate information for the structural engineers that I work with.
As a designer I am in the communication business. It is critical to clearly communicate structural concepts to an engineer so they can analyze the systems I have designed into a project. One of the most satisfying parts of my job is adding a structural system to a design and then having pragmatic collaboration with engineering professionals to perfect the structural integrity of the project.
My Process
Once I have finalized an overall plan, I organize the remaining work with an eye on streamlining structural engineering consultation. I put emphasis on a visual presentation that clearly spells out that I was thinking on the initial structural design. Visual organization is fundamental to my process in that I use a color coding system to highlight the key structural components in my design. My 3D structural renderings are my essential tool for ‘working out’ the design even in a rough way during the early stages.
In my working drawings I provide a number of finished 3D framing views by floor level and component placement. These types of views are time consuming to produce but help to eliminate confusion and miscommunication by everyone involved. I want to avoid unnecessary confusion and make the structural system I have in mind obvious to the engineer or anyone else involved in the project. I am always flexible and open to professional input on changes or improvements. This visual layout allows an easy identification of any needed changes
My Background
I have a long history as a builder in areas of the country with very stringent building requirements. The regions active seismic activity meant that projects were closely scrutinized in the field by inspectors and project engineers. That hands on experience gave me a respect for engineering standards and an admiration for experienced professional engineers. As a result in my role as a designer I want to do everything in my power to facilitate a structural engineers input.
Knowledge is Power
Once an engineer stamps and signs off on the plan, the illustration and detail I provide are a benefit to the contractor with the estimation process as well as construction management. I will also mention that in this era of Do it yourself Home Improvement TV, It is always good to give homeowners a reality check on the complexity their home actually contains. Knowledge is power and educating people on the detailing that goes into a home is a win win for all parties involved.








Thanks for the great video Peter.