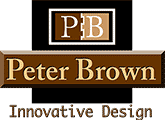This is Part 3 of the series on a Design/Build workshop project here in Bozeman, Montana. We will look at the wall, floor, and roof framing of the structure and the related framing details.
Well organized project
Ordering essential materials well ahead of time is an important element of project organization and efficiency. As the Design/Build contractor, having drawn it, I know it like the back of my hand. The resulting intimate familiarity with the project enables me to confidently pre order critical components such as floor and roof truss systems. This familiarity with the important project details enables aggressive scheduling. This is a key element to getting a building weather tight late in the season.
Efficient framing
The push will be to get the building dried in as early and efficiently as possible, without compromising quality. As a Design/Build professional I bring to the table journeyman carpentry skills as well as project management ability and design savvy. The end result is the wall framing, floor trusses, second floor walls, and roof trusses come together seamlessly in approximately two weeks.
Roof detailing
The next step heading toward dry in is the soffit and fascia installation, dormer infill framing, and roof sheeting. Our fascia and soffit material has been pre-painted on site. Pre painting means we can get it up and do the touch up as needed. At this late point in the season the exterior painting window is closing and having our exterior surfaces pre finished is a great advantage. Good detailing at this early stage is the sign of a quality Design/Build project
Building dry in.
Getting the roof dried in early advances our ability to move forward and avoid weather delays.






